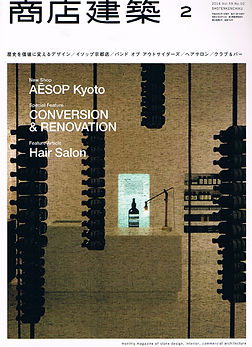INITY
INITY
Hair salon
Osaka, Japan / 2013.02
193.6m2
 |  |  |
|---|---|---|
 |  |  |
“ヴィンテージ+ロマンティック”
「INITY」は、拡張移転に伴う新規改装で、大阪を代表する繁華街の心斎橋に位置する。クライアントは、30代の男性。
「男っぽいヴィンテージの家具が好き」
「ファッションは、GIVENCHY(RICCARDO TISCI)やJEREMY SCOTTなどが好き」
「客層は、20代~40代の女性が95%」
上記3点のヒヤリングをベースに、デザインバランスを調整した。
計画場所はビルの2階。ファサードの道路側ガラス面には、デザイン的なインパクトや日除けを考慮し、オリジナルシートを制作。
ヴィンテージ要素の「チェス」をモチーフに、店内から外の状況も確認したいというクライアントのご要望も、「チェス」のレイアウトによって生まれる隙間でクリアにした。夜には、ガラス面全体が行灯サインとなる。
カット台は、講習会などを開く時に移動できるようにというクライアントのご要望で、可動式にした。
“Vintage + Romantic”
“INITY” moved its location to a downtown Shinsaibashi, Osaka.
I designed a plan based on client’s favorites and requests, a man in his 30s;
・ Mannish Vintage furniture
・ GIVENCHY(RICCARDO TISCI) or JEREMY SCOTT fashion styles
・ 95% of customers are women, in their 20s to 40s.
On the window, custom designed “chess pieces” sheet used as an icon of vintage gives a sunshade to the salon, also fulfilled the client’s request that outside is visible through the gap between the chess pieces.
Furthermore, thanks to a window on the street side, featured window design becomes an eye-catching element from outside; in the evening, the window is lit up by the lights through the chess, creating a fantastic atmosphere.
Custom designed mirror tables are movable for lecture meeting, flexible location can be created case by case.
Media

INTERIOR DESIGN / 2013.4

retail design blog / 2013.4

商店建築2月号 / 2014.1

BAMBOO MEDIA / 2013.7

MY WORLD ORIGINALITY
- Small Space Design & Decorating
/ 2015.1

美容の経営プラン / 2013.6

INTERIOR WORLD 130
/ 2014.10
